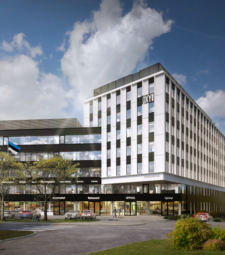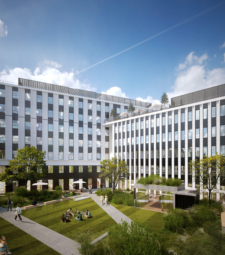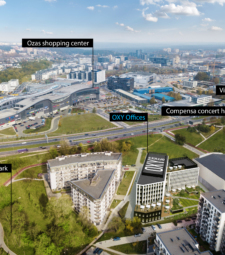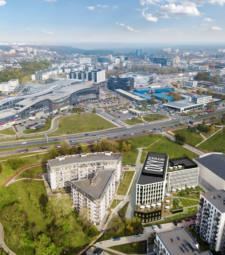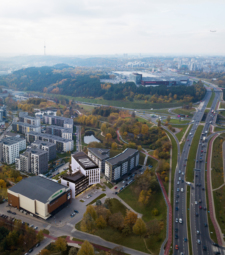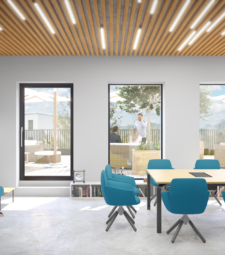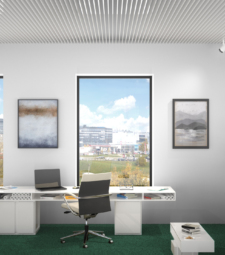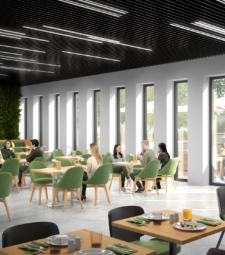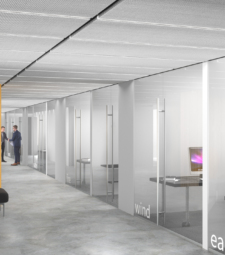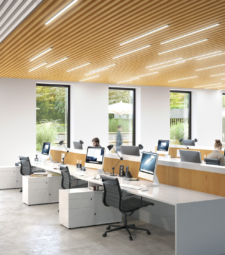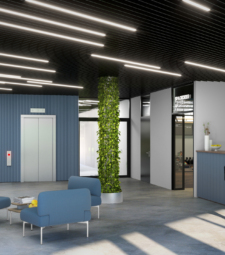OXY Offices
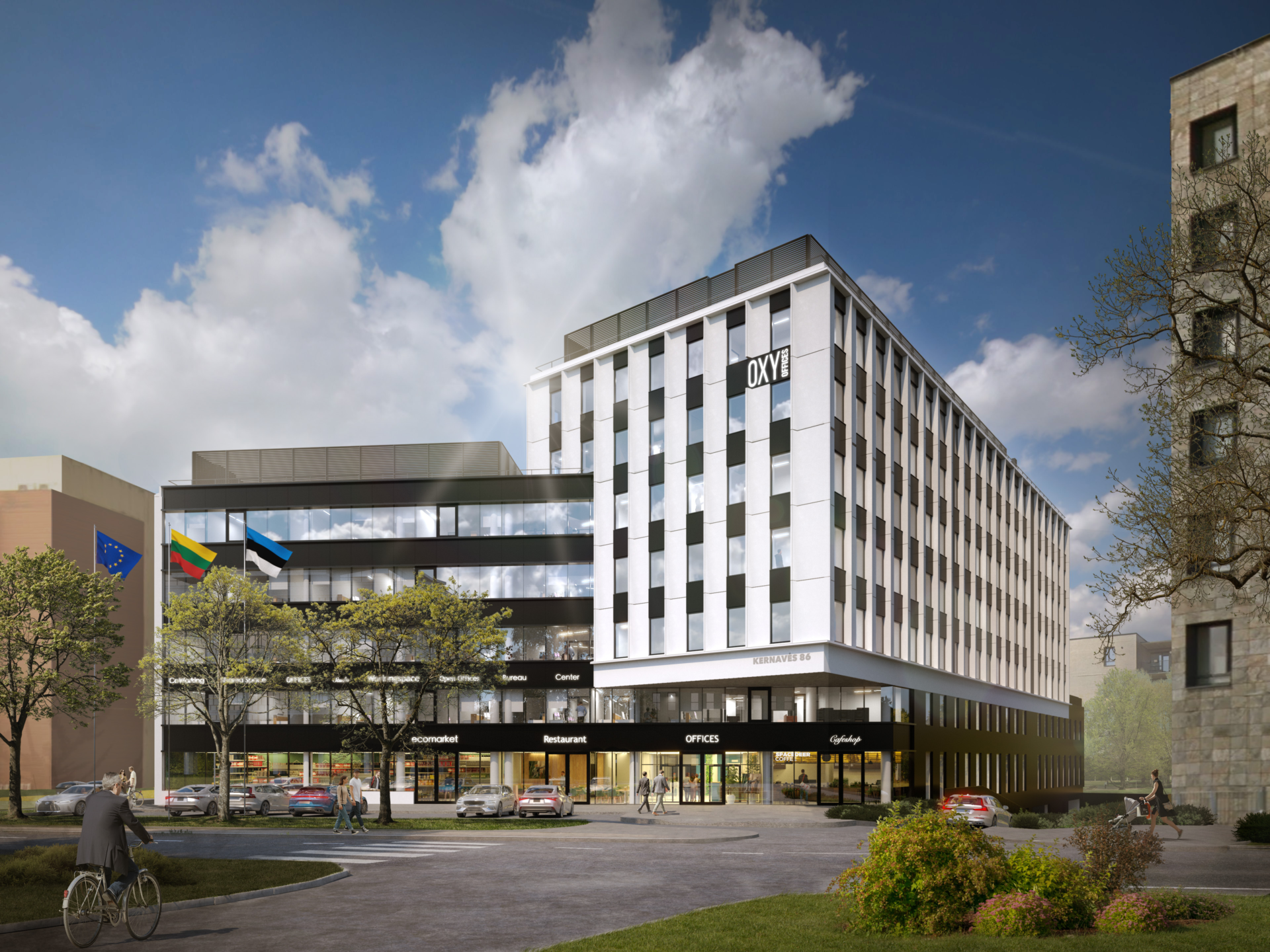
OXY OFFICES - Environment for growth
The new office building is being developed in the perfect location in Vilnius with easy access to the thriving central business district and lively local streets and yet surrounded by tranquil lake, hills, and a park, creating a peaceful place.
This special location embodies the four classical elements. This unique terrain was shaped by water, wind, and earth, while fire represents a vibrant business ecosystem that is already here.
From this, we have selected the name OXY OFFICES to reflect oxygen both as a modern chemical element and as a metaphor for growth. Oxygen features heavily in the formation of water and rocks, let alone wind, and it is also essential for fire. It is light, reactive, essential for evolution and, quite literally, inspiring - like the businesses and employees we will accommodate within.
Welcome to the OXY OFFICES - a productive yet warm and natural environment for professional, personal, and business development.
- Address
- Kernavės g. 86, Vilnius 08216
- Number of floors
- 5-7/-2
- Leasable area
- 7.800 m²
- Parking spaces
- 200
- Architect
- Paulius Kisielius
- Architectural design
- METRO ARCHITEKTŪRA UAB
- Technical project design
- City Projects UAB
- Start of construction
- 2024 Q1
- End of construction
- 2025 Q4
Advanced solutions to ensure internal comfort:
- Variety of different size office premises, some with dedicated rooftop terraces
- Energy efficiency class A++
- BREEAM in Construction – Very Good level certificate
- Automatic building management system (BMS)
- Advanced building micro-climate control
- Smart lightning system
- Individual office utility cost control
- High ceilings
- Raised floors
- Openable windows
- Underground 2-level parking with electric car charging stations
- 24/7 security service
- On-site cafeteria and public areas with complimentary Wi-Fi
- Showers and dressing rooms with lockers
- Bicycle storage rooms
- Cozy courtyard for summer chill-out
Vacancies
We welcome tenants with different requirements for an office area – from a single office room to a large-scale office space. The first floor of the office building has dedicated space for various trade, commercial and client services.
Upper floors are dedicated to offices and co-working space.
See floor plans
Contact
Contact
UAB Agrėjas, T. Narbuto str. 5, Vilnius 08216, Lithuania / Tel. +370 5 275 8157 / E-mail: kapitel@kapitel.lt


